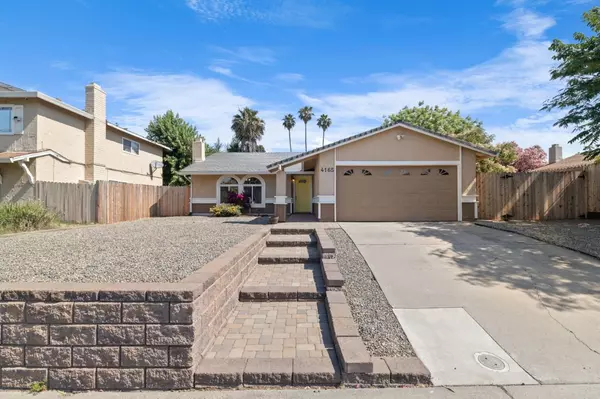Bought with Elena Rotari • Better Homes and Gardens RE
For more information regarding the value of a property, please contact us for a free consultation.
4165 Ernestine WAY North Highlands, CA 95660
Want to know what your home might be worth? Contact us for a FREE valuation!

Our team is ready to help you sell your home for the highest possible price ASAP
Key Details
Sold Price $400,000
Property Type Single Family Home
Sub Type Single Family Home
Listing Status Sold
Purchase Type For Sale
Square Footage 1,317 sqft
Price per Sqft $303
MLS Listing ID ML82010713
Sold Date 08/25/25
Bedrooms 3
Full Baths 2
Year Built 1976
Lot Size 6,970 Sqft
Property Sub-Type Single Family Home
Property Description
Reduced. Fell out ot escrow not due to home. This home is a beautiful move in ready. New ac/ heat/ appliances/ water heater fencing etc etc. It is a beautiful, charming 3-bedroom, 2-bathroom home situated in the city of North Highlands. This delightful property offers a comfortable and functional living space of 1,317 square feet. The heart of the home is the kitchen, featuring all Stainless Steel appliances, refrigerator and a stove with a gas cooktop, for those who love to cook. The luxury vinyl plank flooring throughout adds a modern touch. Cozy up by the fireplace during cool evenings. And the New Central AC and heating ensure year-round comfort. Laundry is conveniently located in the garage, which also provides ample space for parking with two garage spaces. The oversize, deep driveway allows for plenty of parking. A private backyard and usable side yards with RV access and double gates. A sliding glass door leads to the large backyard for optimal access of BBQ's and entertaining. This home is fantastic and ready to move in and enjoy. Welcome home.
Location
State CA
County Sacramento
Area North Highlands& Vicinity
Zoning RD-5
Rooms
Family Room Kitchen / Family Room Combo
Dining Room Breakfast Bar, Dining Area
Kitchen Cooktop - Gas, Countertop - Formica, Dishwasher, Garbage Disposal, Hood Over Range, Oven Range - Built-In, Gas, Refrigerator
Interior
Heating Central Forced Air
Cooling Central AC
Flooring Laminate, Vinyl / Linoleum
Fireplaces Type Living Room
Laundry In Garage, Washer / Dryer
Exterior
Exterior Feature Back Yard, Fenced, Low Maintenance
Parking Features On Street, Room for Oversized Vehicle
Garage Spaces 2.0
Fence Fenced Back
Utilities Available Public Utilities
Roof Type Composition
Building
Lot Description Regular
Story 1
Foundation Concrete Perimeter and Slab, Concrete Slab
Sewer Sewer Connected
Water Public
Level or Stories 1
Others
Tax ID 217-0282-003-0000
Horse Property No
Special Listing Condition Not Applicable
Read Less

© 2025 MLSListings Inc. All rights reserved.



