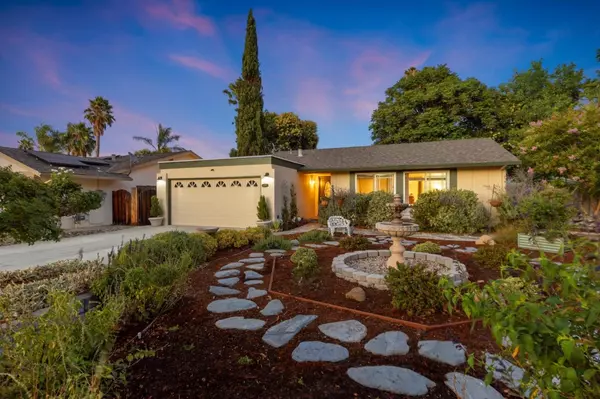Bought with Ryan Greco • Compass
For more information regarding the value of a property, please contact us for a free consultation.
6496 Du Sault DR San Jose, CA 95119
Want to know what your home might be worth? Contact us for a FREE valuation!

Our team is ready to help you sell your home for the highest possible price ASAP
Key Details
Sold Price $1,400,000
Property Type Single Family Home
Sub Type Single Family Home
Listing Status Sold
Purchase Type For Sale
Square Footage 1,137 sqft
Price per Sqft $1,231
MLS Listing ID ML81973647
Sold Date 08/14/24
Bedrooms 3
Full Baths 2
Year Built 1970
Lot Size 6,970 Sqft
Property Sub-Type Single Family Home
Property Description
Welcome to your single-story corner lot sanctuary nestled in prime Santa Teresa area! This stunning home features 3 spacious bedrooms and 2 beautifully appointed bathrooms, combining comfort and functionality seamlessly. As you step inside, you'll be greeted by an inviting living space with custom built-ins, creating a cozy and welcoming atmosphere throughout. The freshly painted home is a dream, boasting updates and plenty of indoor and outdoor space, making everything enjoyable from working from home to meal prep. The meticulously maintained backyard and front yard offers a peaceful retreat, perfect for outdoor entertaining, and you can relax under the pergola while enjoying the gentle afternoon breeze. Conveniently located near schools, shopping, hospitals and freeway access, this property ensures that all your needs are within easy reach. Nature lovers will enjoy the nearby 17 acres of trails and green spaces, providing endless opportunities for outdoor adventures, and the Santa Teresa Golf Club is just minutes away for golf enthusiasts.
Location
State CA
County Santa Clara
Area Santa Teresa
Zoning R1B6
Rooms
Family Room Separate Family Room
Dining Room Eat in Kitchen
Interior
Heating Central Forced Air
Cooling Ceiling Fan, Central AC
Flooring Hardwood, Laminate
Laundry In Garage
Exterior
Parking Features Attached Garage
Garage Spaces 2.0
Utilities Available Public Utilities
Roof Type Composition
Building
Story 1
Foundation Crawl Space
Sewer Sewer - Public
Water Public
Level or Stories 1
Others
Tax ID 704-15-001
Horse Property No
Special Listing Condition Not Applicable
Read Less

© 2025 MLSListings Inc. All rights reserved.



