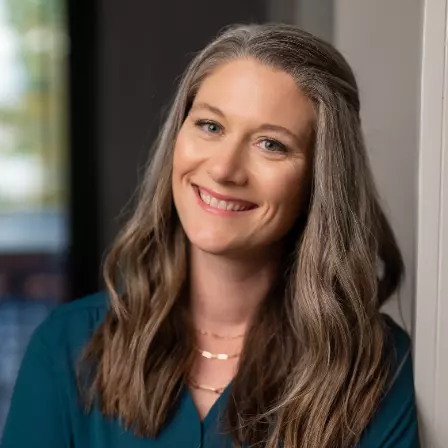Bought with Christa Nielsen • Real Brokerage Technologies
For more information regarding the value of a property, please contact us for a free consultation.
15535 La Honda Sur Morgan Hill, CA 95037
Want to know what your home might be worth? Contact us for a FREE valuation!

Our team is ready to help you sell your home for the highest possible price ASAP
Key Details
Sold Price $1,275,000
Property Type Single Family Home
Sub Type Single Family Home
Listing Status Sold
Purchase Type For Sale
Square Footage 2,250 sqft
Price per Sqft $566
MLS Listing ID ML81934451
Sold Date 09/05/23
Bedrooms 4
Full Baths 2
Half Baths 1
Year Built 1985
Lot Size 7,116 Sqft
Property Sub-Type Single Family Home
Property Description
Beautiful Paradise Home! Situated on a very desired Cul-de-Sac, this Home is Updated throughout--and its shows AMAZING! Very Welcoming--Light & Bright! Granite & Stainless Kitchen with White Cabinetry and Stunning Backsplash, Farmhouse sink, & Walk In PANTRY! Engineered Bamboo Flooring, The only carpet is BRAND New and is on the stairs! Dual Pane Windows, Plantation Shutters! Updated Bathrooms w/Large Stall Showers and Dual Sinks! Spacious Primary Suite with Huge Walk In Closet! Separate Cozy Family Room with Warm Fireplace! Indoor Laundry! Low Maintenance Private Rear yard includes Large Paver Stones, Gorgeous Newer Lanai Patio Cover w/River Rock Stone Pillar Posts, 2 Storage sheds for all of your storage needs, Dog Run/Kennel fenced area on the side...and room for an oversized vehicle on the spacious driveway! Close Proximity to Paradise Valley Elementary School (Engineering Magnet), Other Private Schools, Paradise Park & Trails, Shopping, & Restaurants-MAKE THIS YOUR HOME TODAY!
Location
State CA
County Santa Clara
Area Morgan Hill / Gilroy / San Martin
Zoning R1
Rooms
Family Room Separate Family Room
Other Rooms Attic, Formal Entry, Laundry Room, Storage
Dining Room Breakfast Nook, Breakfast Room, Formal Dining Room
Kitchen Countertop - Granite, Dishwasher, Garbage Disposal, Hood Over Range, Microwave, Oven Range, Oven Range - Gas
Interior
Heating Central Forced Air, Fireplace , Heating - 2+ Zones
Cooling Ceiling Fan, Central AC, Multi-Zone
Flooring Carpet, Hardwood, Laminate, Tile
Fireplaces Type Family Room
Laundry Inside
Exterior
Exterior Feature Back Yard, Balcony / Patio, BBQ Area, Deck , Dog Run / Kennel, Fenced, Sprinklers - Auto, Sprinklers - Lawn, Storage Shed / Structure
Parking Features Attached Garage, Gate / Door Opener, Room for Oversized Vehicle
Garage Spaces 2.0
Fence Fenced, Wood
Utilities Available Public Utilities
View Mountains, Neighborhood
Roof Type Tile
Building
Story 2
Foundation Post and Beam
Sewer Sewer - Public
Water Public
Level or Stories 2
Others
Tax ID 767-44-008
Horse Property No
Special Listing Condition Not Applicable
Read Less

© 2025 MLSListings Inc. All rights reserved.



