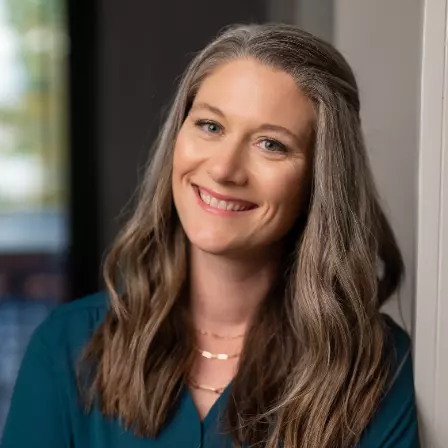1350 Charmwood SQ San Jose, CA 95117

UPDATED:
Key Details
Property Type Townhouse
Sub Type Townhouse
Listing Status Active
Purchase Type For Sale
Square Footage 968 sqft
Price per Sqft $903
MLS Listing ID ML82021891
Bedrooms 2
Full Baths 1
HOA Fees $415
HOA Y/N 1
Year Built 1972
Lot Size 1,568 Sqft
Property Sub-Type Townhouse
Property Description
Location
State CA
County Santa Clara
Area Campbell
Building/Complex Name MERRIVALE WEST TWNHS
Zoning RM
Rooms
Family Room Separate Family Room
Dining Room Dining Area
Interior
Heating Central Forced Air - Gas
Cooling Central AC
Laundry In Garage, Washer / Dryer
Exterior
Parking Features Attached Garage, Common Parking Area
Garage Spaces 2.0
Pool Community Facility
Community Features Community Pool
Utilities Available Public Utilities
Roof Type Composition
Building
Story 2
Foundation Crawl Space
Sewer Sewer - Public
Water Public
Level or Stories 2
Others
HOA Fee Include Common Area Electricity,Exterior Painting,Fencing,Garbage,Maintenance - Exterior,Pool, Spa, or Tennis
Restrictions Pets - Allowed
Tax ID 305-09-037
Horse Property No
Special Listing Condition Not Applicable

GET MORE INFORMATION




