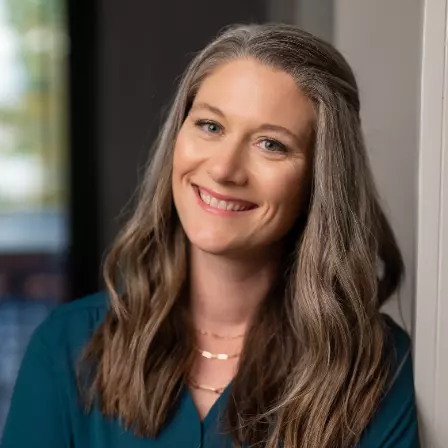14822 Lorne ST Panorama City, CA 91402

UPDATED:
Key Details
Property Type Single Family Home
Sub Type Single Family Home
Listing Status Active
Purchase Type For Sale
Square Footage 1,255 sqft
Price per Sqft $597
MLS Listing ID ML82022644
Bedrooms 5
Full Baths 2
Year Built 1955
Lot Size 6,044 Sqft
Property Sub-Type Single Family Home
Property Description
Location
State CA
County Los Angeles
Zoning LAR1
Rooms
Family Room Separate Family Room
Dining Room Eat in Kitchen
Kitchen Countertop - Granite, Exhaust Fan, Hookups - Gas, Oven - Gas, Oven Range, Pantry
Interior
Heating Central Forced Air
Cooling Central AC
Flooring Tile, Vinyl / Linoleum
Fireplaces Type Wood Burning
Laundry Washer / Dryer
Exterior
Exterior Feature Back Yard, Fenced, Sprinklers - Auto
Parking Features Attached Garage, Common Parking Area, Covered Parking
Garage Spaces 2.0
Fence Complete Perimeter, Fenced Back, Fenced Front, Gate
Pool Pool - In Ground
Utilities Available Individual Electric Meters, Individual Gas Meters, Natural Gas, Public Utilities
View City Lights, Neighborhood
Roof Type Shingle
Building
Lot Description Grade - Level
Story 1
Foundation Concrete Perimeter
Sewer Sewer - Public, Sewer Connected
Water Individual Water Meter
Level or Stories 1
Others
Tax ID 2209-039-022
Security Features None
Horse Property No
Special Listing Condition Not Applicable

GET MORE INFORMATION




