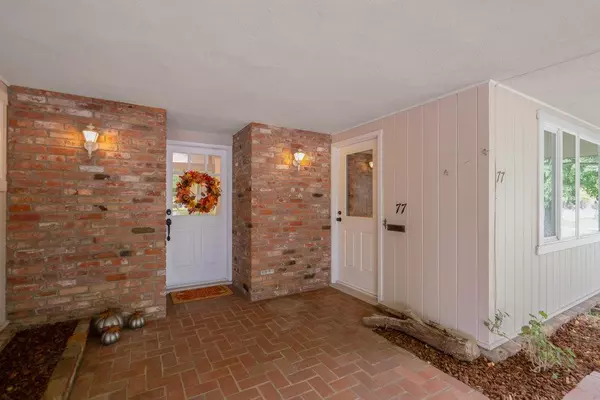77 Nash RD Hollister, CA 95023
UPDATED:
11/20/2024 06:30 PM
Key Details
Property Type Single Family Home
Sub Type Single Family Home
Listing Status Active
Purchase Type For Sale
Square Footage 2,294 sqft
Price per Sqft $355
MLS Listing ID ML81985239
Bedrooms 4
Full Baths 2
Half Baths 1
Year Built 1957
Lot Size 10,710 Sqft
Property Description
Location
State CA
County San Benito
Area Hollister
Zoning AP
Rooms
Family Room Kitchen / Family Room Combo
Other Rooms Den / Study / Office, Laundry Room, Storage
Dining Room Breakfast Bar, Dining Area
Kitchen Countertop - Granite, Dishwasher, Garbage Disposal, Microwave, Oven Range, Refrigerator
Interior
Heating Central Forced Air
Cooling Ceiling Fan
Flooring Laminate, Vinyl / Linoleum
Fireplaces Type Family Room, Living Room
Laundry In Garage, In Utility Room
Exterior
Exterior Feature Back Yard, Balcony / Patio, Fenced, Low Maintenance, Sprinklers - Lawn, Storage Shed / Structure
Garage Attached Garage, On Street, Room for Oversized Vehicle
Garage Spaces 2.0
Fence Fenced Back
Utilities Available Public Utilities
View Neighborhood
Roof Type Composition
Building
Lot Description Grade - Level
Story 1
Foundation Raised
Sewer Sewer - Public
Water Public
Level or Stories 1
Others
Tax ID 057-021-015-000
Horse Property No
Special Listing Condition Not Applicable

GET MORE INFORMATION




